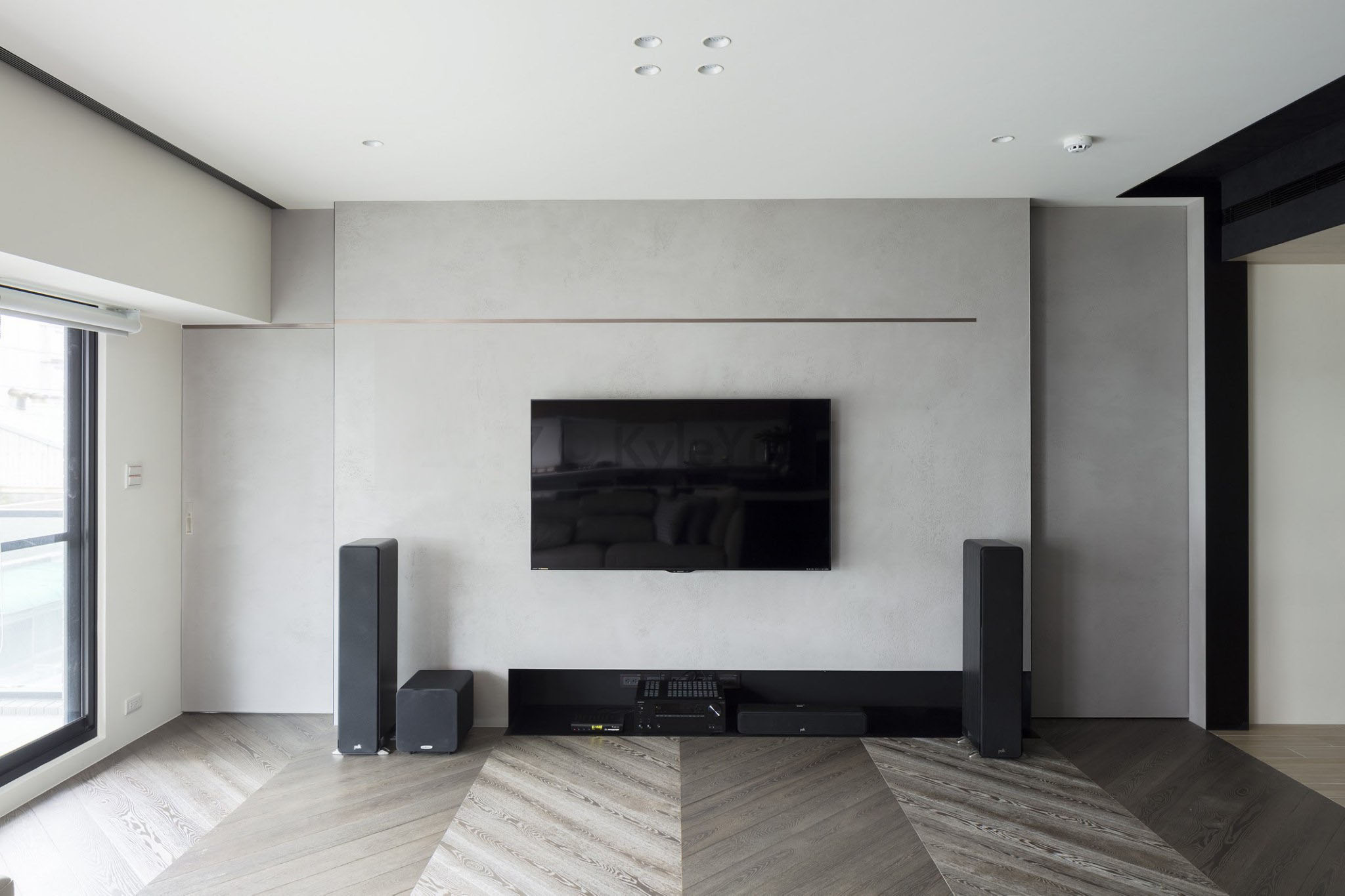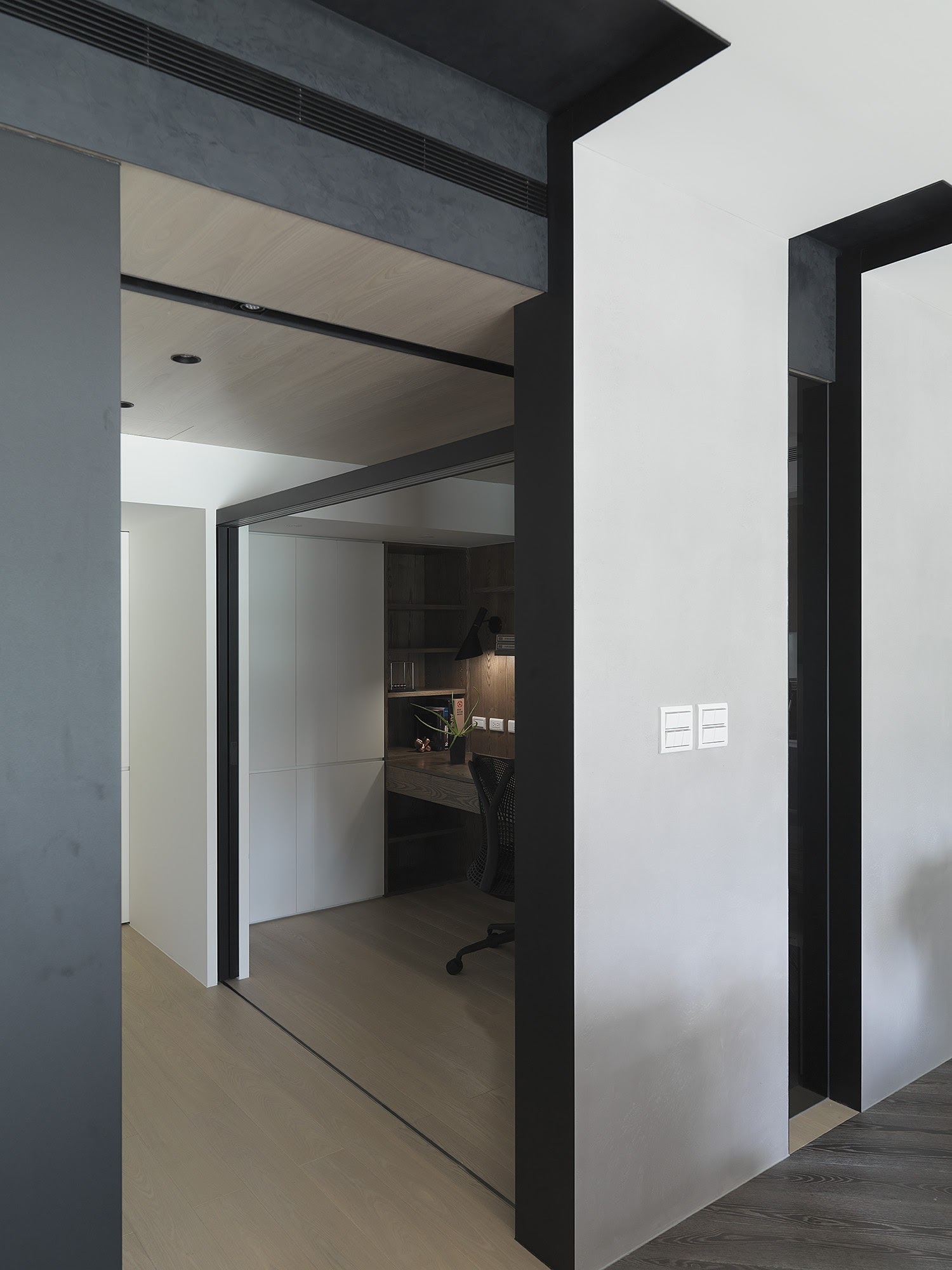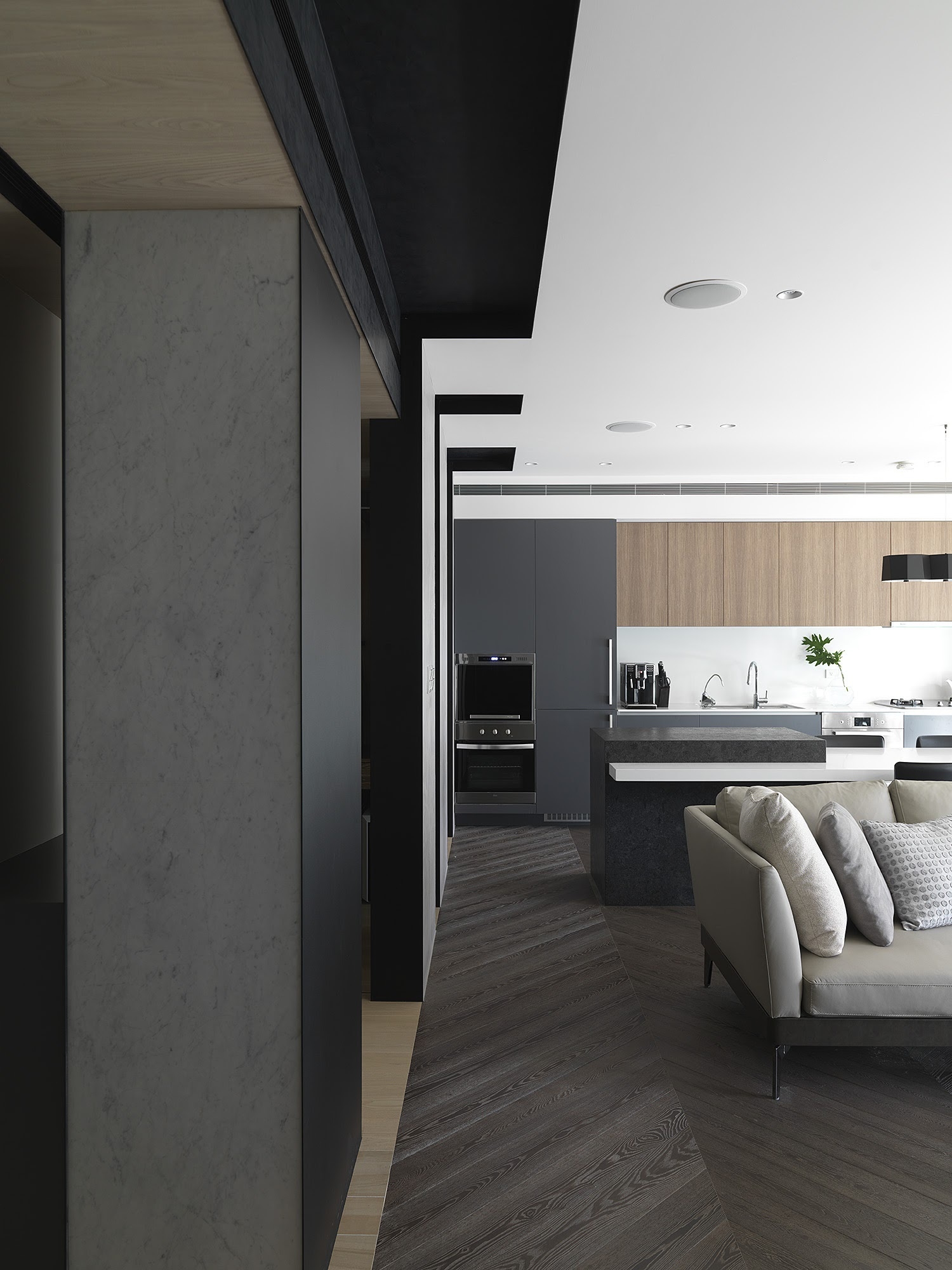Noir 2.0
Design Office
Between light and light, color is just a transition.
Location:
Taipei, Taiwan
Year:
2022
Character:
Commercial
Area:
165 m²
Designer:
Szu Han Lin
Tsung Hsiao Hsieh
Company:
Noir
Taipei, Taiwan
Year:
2022
Character:
Commercial
Area:
165 m²
Designer:
Szu Han Lin
Tsung Hsiao Hsieh
Company:
Noir
As a space designed to spark creativity, we uphold a philosophy of minimal intervention. Our aim is to eliminate excessive decoration, and instead present the purity of space through the use of grayscale rectangular blocks that match the elongated shape of the area. We have installed large, transparent glass on both sides of the space, effectively reducing the barrier between the interior and exterior, and creating a sense of continuity with nature. The seasonal changes, including the shadows of leaves and branches that sway freely between the colorless blocks, bring life and vitality to the area.
The only man-made partition in the public area is a soft boundary created with the same glass medium, effectively separating the meeting room from the office area while maintaining cohesion between the two spaces. The natural light that filters in from outside creates a shimmering effect after passing through the glass bricks. Additionally, we have added a milky white round form and a colorful square painting at the front and back ends of the space, similar to an artist's color palette, providing unlimited possibilities for the area.
The contour of Noir 2.0 is a catalyst for creative inspiration, seamlessly combining organic and inorganic elements. In the interplay of pure white and brilliant colors, we provide guidance for every Noir customer to decorate their new living space.
/
作為一座激盪思維的創造處所,我們以最低限度的介入作為整體理念,為了屏除過多的裝飾,透過灰階的矩形塊體鋪陳以對應整體長型空間的純粹性,並將空間兩側的對外界線,以大面清透玻璃淡化人為與自然的分野,四季的敘事性為空間投影上時序的濃淡,葉影枝蔭亦自由婆娑於無彩的色塊之間,生氣蔓延。作為公共空間唯一一道人為隔牆,我們輔以相同的玻璃介質做為不同場域的柔性分界,以隔離會議室與辦公區,拿捏恰好的距離,讓兩者保有獨立場域卻不至脫節,而由外滲入的自然光,亦在玻璃磚的二次色散後,波光粼粼;除了自然光的挑弄外,我們在空間的前後端景,各自植入一抹乳白的圓與五彩斑斕的方,如同調色盤上的色料,恰如其分的為空間演繹出色彩的無限可能。諾禾2.0的輪廓,在有機與無機所疊交的語境中,順應為激盪創作的催化劑;亦是,在純白與璀璨所相映的演色裡, 引導每位青睞於諾禾的顧客,妝點出新的生活場域。
The only man-made partition in the public area is a soft boundary created with the same glass medium, effectively separating the meeting room from the office area while maintaining cohesion between the two spaces. The natural light that filters in from outside creates a shimmering effect after passing through the glass bricks. Additionally, we have added a milky white round form and a colorful square painting at the front and back ends of the space, similar to an artist's color palette, providing unlimited possibilities for the area.
The contour of Noir 2.0 is a catalyst for creative inspiration, seamlessly combining organic and inorganic elements. In the interplay of pure white and brilliant colors, we provide guidance for every Noir customer to decorate their new living space.
/
作為一座激盪思維的創造處所,我們以最低限度的介入作為整體理念,為了屏除過多的裝飾,透過灰階的矩形塊體鋪陳以對應整體長型空間的純粹性,並將空間兩側的對外界線,以大面清透玻璃淡化人為與自然的分野,四季的敘事性為空間投影上時序的濃淡,葉影枝蔭亦自由婆娑於無彩的色塊之間,生氣蔓延。作為公共空間唯一一道人為隔牆,我們輔以相同的玻璃介質做為不同場域的柔性分界,以隔離會議室與辦公區,拿捏恰好的距離,讓兩者保有獨立場域卻不至脫節,而由外滲入的自然光,亦在玻璃磚的二次色散後,波光粼粼;除了自然光的挑弄外,我們在空間的前後端景,各自植入一抹乳白的圓與五彩斑斕的方,如同調色盤上的色料,恰如其分的為空間演繹出色彩的無限可能。諾禾2.0的輪廓,在有機與無機所疊交的語境中,順應為激盪創作的催化劑;亦是,在純白與璀璨所相映的演色裡, 引導每位青睞於諾禾的顧客,妝點出新的生活場域。












Tshuì-Khí I-Sing
Dental Clinic
Location:
Taichung, Taiwan
Year:
2022
Character:
Commercial
Area:
250 m²
Designer
Szu Han Lin
Furintire Provider:
Chia Hung Yeh
(鳥飛古物)
Taichung, Taiwan
Year:
2022
Character:
Commercial
Area:
250 m²
Designer
Szu Han Lin
Furintire Provider:
Chia Hung Yeh
(鳥飛古物)
The clinic's exterior exudes an air of profound mystery and solemnity. With its clever design, the facade facing the street is completely enclosed, like a fortress that shields the clinic from the chaotic noise of the bustling city. However, on the cold gray side of the facade, the designer has created a grand circular window that allows sunlight to penetrate through the clear glass and flood the interior space with a beautiful interplay of light and shadow during the day. At night, the window reflects the bright moon, inviting visitors to step inside. The play of light and shadow seems to flow with the passage of time, like a timeless rhythm.
Upon stepping into the clinic, the integrated waiting area and reception area come into view. The intentionally high ceiling creates a sense of spaciousness in the overall space, and the subtle layout changes are enhanced by the contrast between the tranquil exterior and the light and shadow interplay. The design texture, like the tendrils of early spring, gently adorns the space, injecting a touch of natural agility into the clinic.
/
診所的外觀散發出一股幽邃肅穆之氣,透過巧妙的構思,面街的立面被徹底封閉,猶如一座屏障隔絕了騎樓紛擾的嘈雜聲,同時,在冷灰色的立面之側,設計師悉心的打造一個巨幅的圓形窗戶,陽光在白天時透過清璃照射進室內,為診所增添一抹漫漫光影;夜晚時分,窗戶宛若明月倒影,引領訪客進門。明暗交替的光影流動,仿佛是歲月悠長的節奏,而非一時之序。
走進診所室內,一體化的候診區與櫃台區映入眼簾。天花在被刻意挑高後為整體空間呈現視覺上的開闊,經由一遮一現的手法,與靜謐的外貌產生深刻反差,更為動線佐以藏露變化的細膩布局。設計紋理,宛如初春藤蔓,緩緩輕附空間,為診所注入一絲自然的靈動。
Upon stepping into the clinic, the integrated waiting area and reception area come into view. The intentionally high ceiling creates a sense of spaciousness in the overall space, and the subtle layout changes are enhanced by the contrast between the tranquil exterior and the light and shadow interplay. The design texture, like the tendrils of early spring, gently adorns the space, injecting a touch of natural agility into the clinic.
/
診所的外觀散發出一股幽邃肅穆之氣,透過巧妙的構思,面街的立面被徹底封閉,猶如一座屏障隔絕了騎樓紛擾的嘈雜聲,同時,在冷灰色的立面之側,設計師悉心的打造一個巨幅的圓形窗戶,陽光在白天時透過清璃照射進室內,為診所增添一抹漫漫光影;夜晚時分,窗戶宛若明月倒影,引領訪客進門。明暗交替的光影流動,仿佛是歲月悠長的節奏,而非一時之序。
走進診所室內,一體化的候診區與櫃台區映入眼簾。天花在被刻意挑高後為整體空間呈現視覺上的開闊,經由一遮一現的手法,與靜謐的外貌產生深刻反差,更為動線佐以藏露變化的細膩布局。設計紋理,宛如初春藤蔓,緩緩輕附空間,為診所注入一絲自然的靈動。

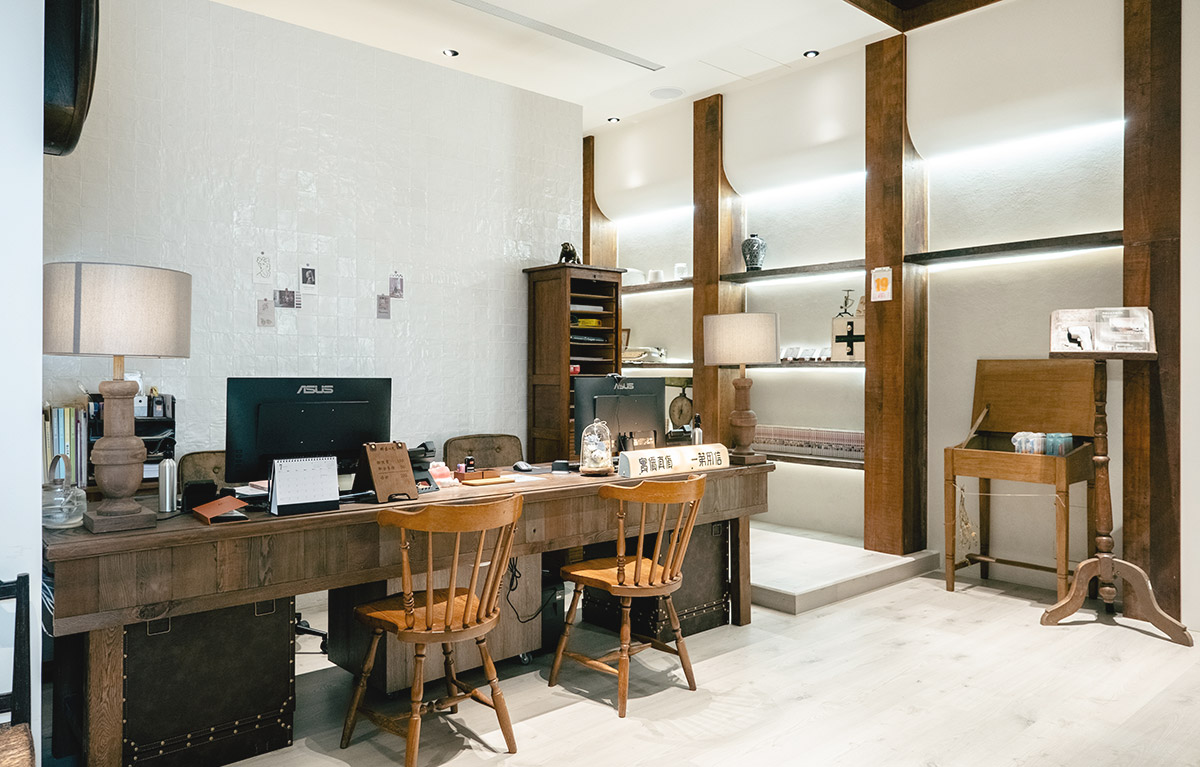

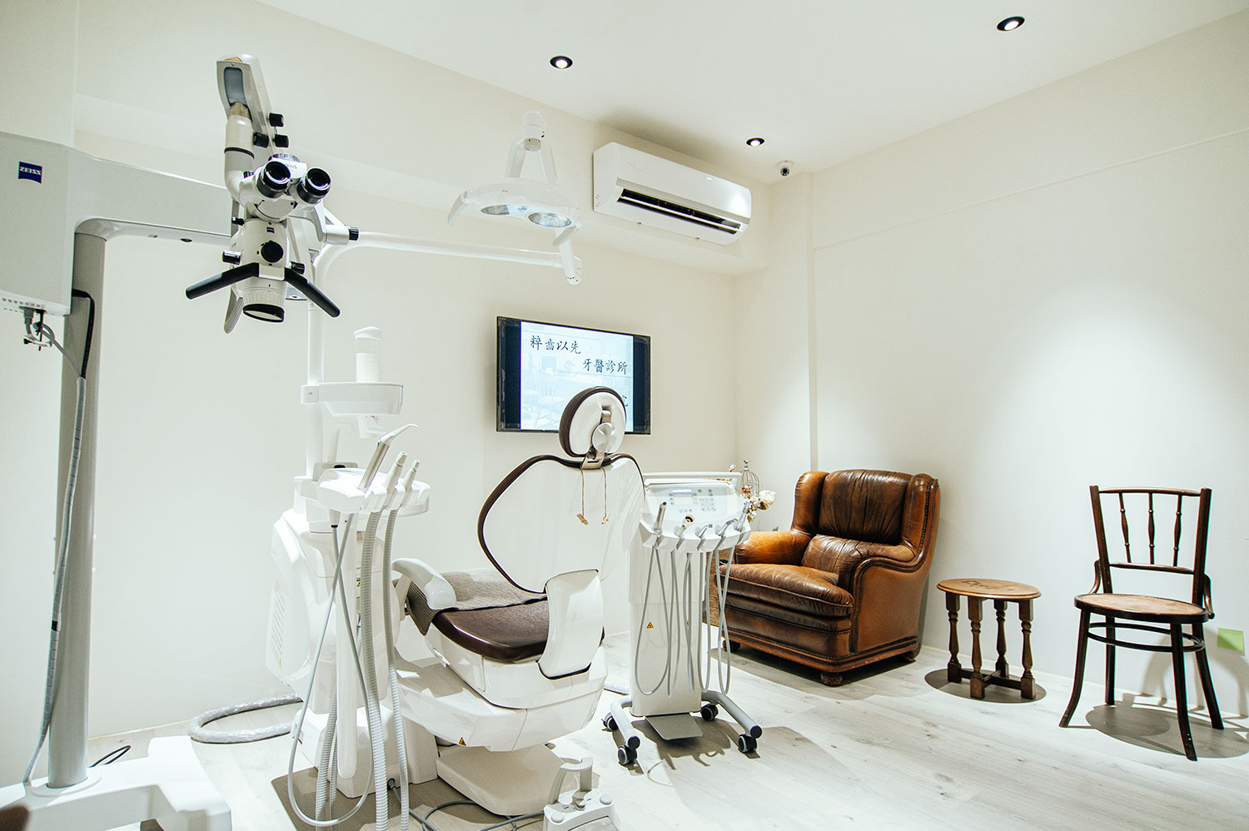


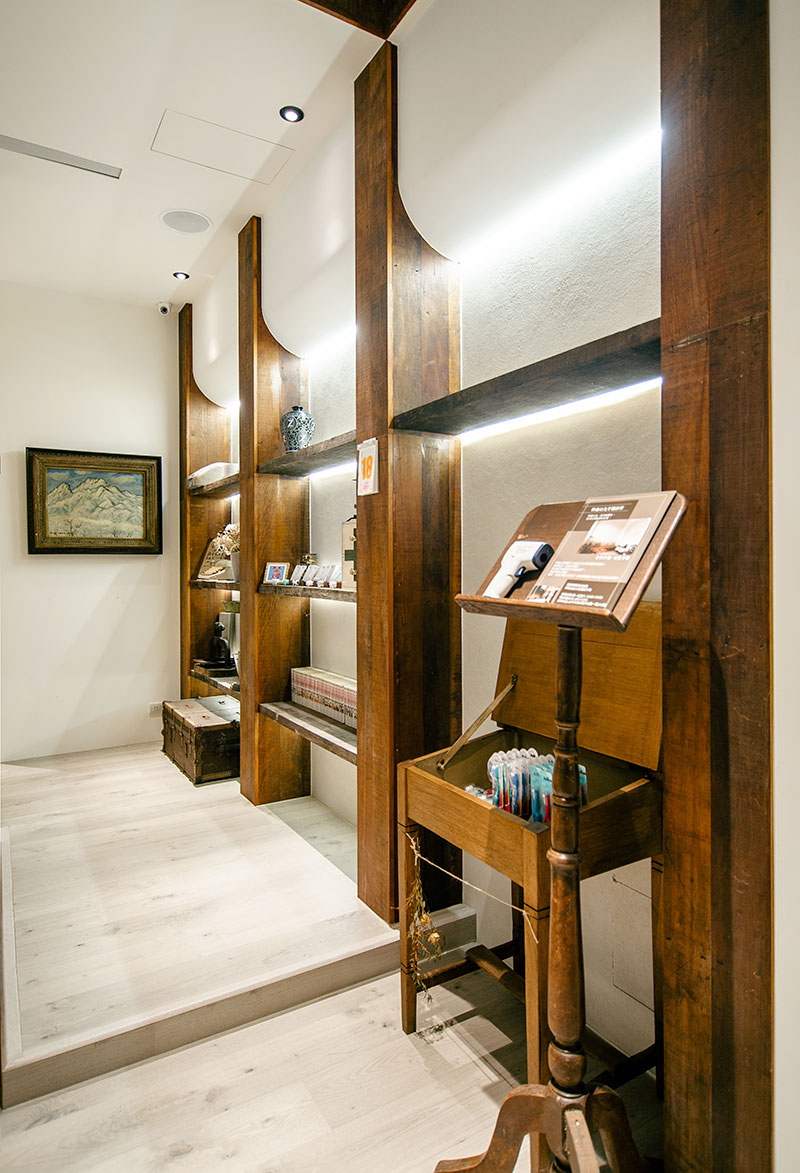
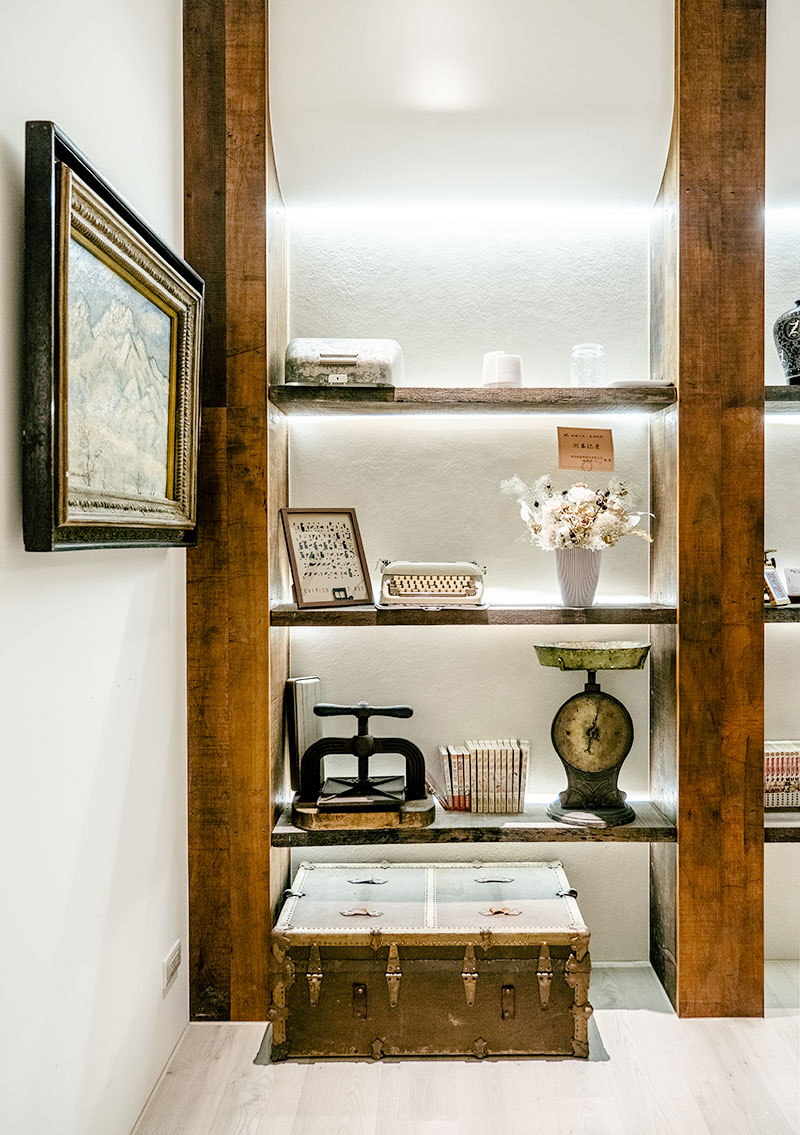

Orbit Shadow
Location:
Taipei, Taiwan
Year:
2018
Character:
Residential
Area:
198 m²
Designer:
Szu Han Lin
Site Supervisor:
Szu Han Lin
Company:
J.C architecture
Taipei, Taiwan
Year:
2018
Character:
Residential
Area:
198 m²
Designer:
Szu Han Lin
Site Supervisor:
Szu Han Lin
Company:
J.C architecture

